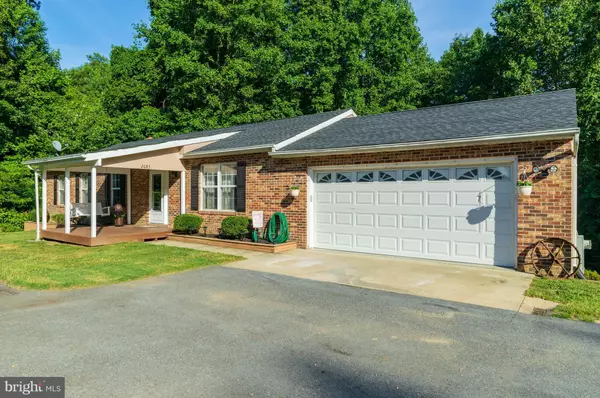For more information regarding the value of a property, please contact us for a free consultation.
2085 CLEARVIEW DR Owings, MD 20736
Want to know what your home might be worth? Contact us for a FREE valuation!

Our team is ready to help you sell your home for the highest possible price ASAP
Key Details
Sold Price $419,900
Property Type Single Family Home
Sub Type Detached
Listing Status Sold
Purchase Type For Sale
Square Footage 2,808 sqft
Price per Sqft $149
Subdivision None Available
MLS Listing ID MDCA170536
Sold Date 08/12/19
Style Ranch/Rambler
Bedrooms 4
Full Baths 3
HOA Y/N N
Abv Grd Liv Area 2,808
Originating Board BRIGHT
Year Built 1993
Annual Tax Amount $3,510
Tax Year 2019
Lot Size 0.810 Acres
Acres 0.81
Property Description
Quietly Tucked Back In It's Own Serenity, This Finely Upgraded 4 Bed, 3 Bath Home Is a Treasure! Privacy and Green Space Let's You Enjoy Nature and Solitude, Yet Your Still Minutes Away From Anything You Need! This Sprawling Ranch Is Nestled Between the Trees and Can Never Be Built Around. No Upgrades Were Left Undone! The Craftsmanship and Beauty Will Accommodate Everyone's Needs. Who Knew THIS Was Available in Owings?! Come Check it Out! VA Approved Financing! 100% Financing is Available on this House!
Location
State MD
County Calvert
Zoning R010
Rooms
Other Rooms Living Room, Dining Room, Primary Bedroom, Bedroom 2, Bedroom 3, Bedroom 4, Kitchen, Game Room, Family Room, Study, Exercise Room
Basement Connecting Stairway, Rear Entrance, Fully Finished, Walkout Level
Main Level Bedrooms 3
Interior
Interior Features Attic, Combination Kitchen/Dining, Primary Bath(s), Chair Railings, Crown Moldings, Built-Ins, Wet/Dry Bar, Wood Floors, Floor Plan - Traditional
Hot Water Electric
Heating Energy Star Heating System, Programmable Thermostat, Wood Burn Stove
Cooling Central A/C, Ceiling Fan(s), Programmable Thermostat
Flooring Hardwood, Partially Carpeted
Fireplaces Number 1
Fireplaces Type Wood, Mantel(s)
Equipment ENERGY STAR Dishwasher, ENERGY STAR Refrigerator, Exhaust Fan, Icemaker, Microwave, Oven - Self Cleaning, Stove
Furnishings No
Fireplace Y
Window Features Storm,Screens
Appliance ENERGY STAR Dishwasher, ENERGY STAR Refrigerator, Exhaust Fan, Icemaker, Microwave, Oven - Self Cleaning, Stove
Heat Source Electric, Wood
Laundry Lower Floor
Exterior
Exterior Feature Brick, Deck(s), Porch(es), Screened
Parking Features Garage Door Opener, Additional Storage Area
Garage Spaces 10.0
Utilities Available Cable TV, Phone Available
Water Access N
View Trees/Woods
Roof Type Architectural Shingle
Street Surface Paved
Accessibility None
Porch Brick, Deck(s), Porch(es), Screened
Road Frontage City/County
Attached Garage 2
Total Parking Spaces 10
Garage Y
Building
Lot Description Backs to Trees, No Thru Street, Trees/Wooded, Secluded
Story 2
Foundation Slab
Sewer Public Sewer
Water Public
Architectural Style Ranch/Rambler
Level or Stories 2
Additional Building Above Grade
Structure Type Dry Wall
New Construction N
Schools
Elementary Schools Windy Hill
Middle Schools Windy Hill
High Schools Northern
School District Calvert County Public Schools
Others
Senior Community No
Tax ID 0503144011
Ownership Fee Simple
SqFt Source Estimated
Acceptable Financing VA, USDA, FHA, Conventional, Cash
Listing Terms VA, USDA, FHA, Conventional, Cash
Financing VA,USDA,FHA,Conventional,Cash
Special Listing Condition Standard
Read Less

Bought with Sheila A Zelghi • Samson Properties
GET MORE INFORMATION




